
|
|
The House
Updated on May 5, 2015. Click photos to enlarge. |
|||
|
The original house was built in 1839 by brick manufacturer Ivory Sands. It was enlarged with an addition at some forgotten point in time. More additions have been made since 1979. The building comprises uncounted levels that can generally be listed as second floor, first floor, street level, and basement; hence the taxonomy of this webpage.
The house in autumn: 
Summertime: 
|
Photos in this column were taken on April 27, 2015.
Click to enlarge. 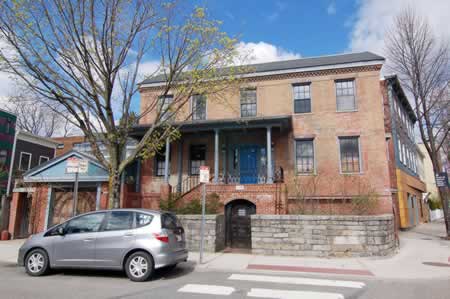
| ||
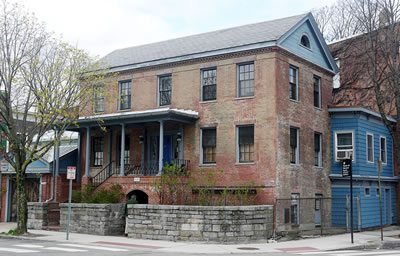
|
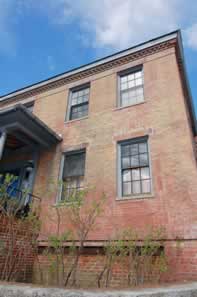
| ||
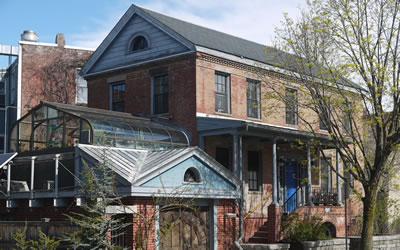
|
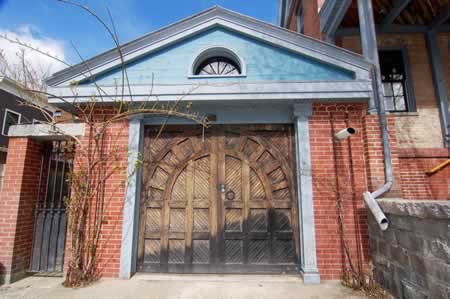
| ||
|
PLEASE NOTE: THIS WEBSITE IS OBSOLESCENT
AND NO LONGER REPRESENTS THE CURRENT HOUSE OR ITS CONTENTS. | |||
|
Second Floor (actually the fourth level of the house) | |||
| The living room's wallpaper pattern repeats only every second, broad row. Like most in the house, the trim is oak. The floor is wide-board yellow pine; this and the floors in the dining room and the master bedroom are the only original surfaces in the house. |
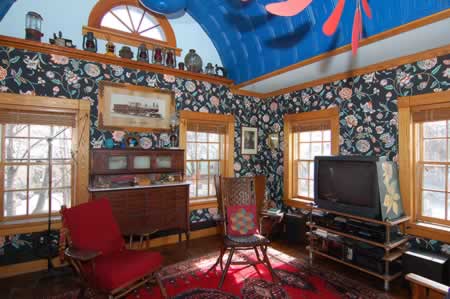
| ||
| The barrel-vaulted ceiling is tin. Like all the tin ceilings in the house, it was back-primed, then primed on the faces, then painted with two coats of alkyd (oil-based) enamel. The blue cast iron grate, between the closets and below the bookcases and cabinetry, admits heat via a stainless steel reflector from the railroad depot woodstove below. |
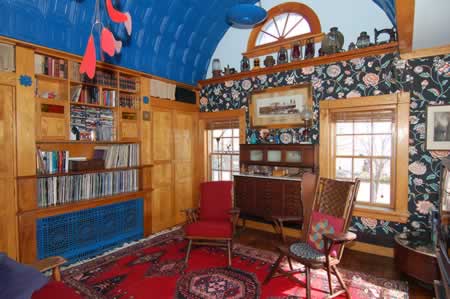
| ||
The door at the right with linen panels, which leads to the second-floor bathroom, comes from a sacristy; its other side holds a full-length, built-in mirror. To the left of the door is an antique stained-glass window that admits extra light  to the bathroom. In the middle of this picture is another antique stained-glass window at the top of the stairwell. The golden, wood-carved eagle rests on a cast-iron grate. Behind the grate and above the stairwell is an open loft, originally designed as a sleeping space for a young, visiting nephew.
to the bathroom. In the middle of this picture is another antique stained-glass window at the top of the stairwell. The golden, wood-carved eagle rests on a cast-iron grate. Behind the grate and above the stairwell is an open loft, originally designed as a sleeping space for a young, visiting nephew.
|
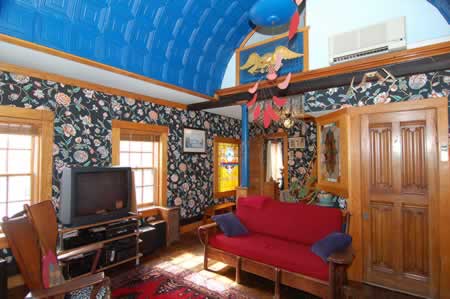
| ||
| The shower in second-floor bathroom has a large, custom-made stainless steel base. The commode's upper plumbing is quite antique. The vanity is hand-built of oak and marble. The walls are fully tiled. |
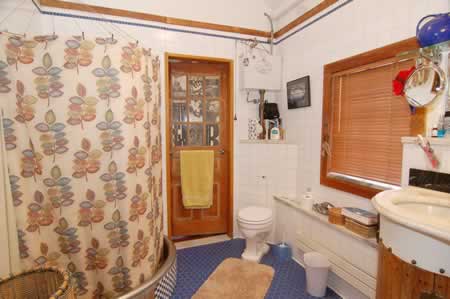
| ||
| The bedroom has a cathedral ceiling and the original floors. Like the living room, it has four windows. |
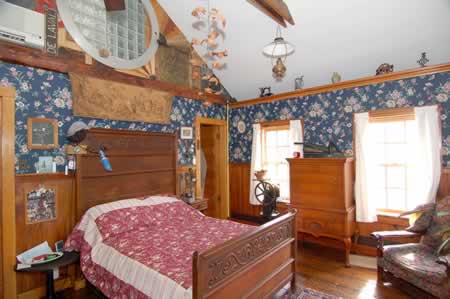
| ||
|
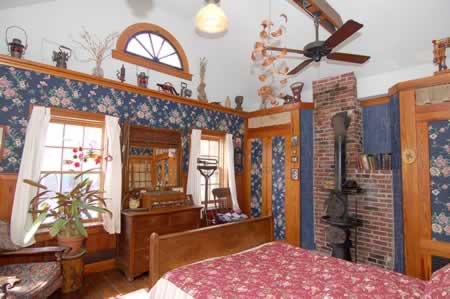
| ||
|
First Floor (actually the third level of the house) | |||
| The main entrance is masonry-decked and tin-ceilinged. The foyer and the stairwell are panelled with hand-rubbed oak and yellow pine. |
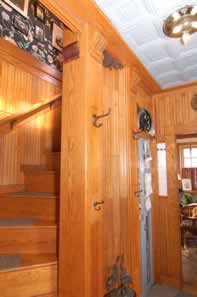
| ||
| The floors of the dining room are original and nearly two hundred years old. The edges of the original floor joists extend from the ceiling. |
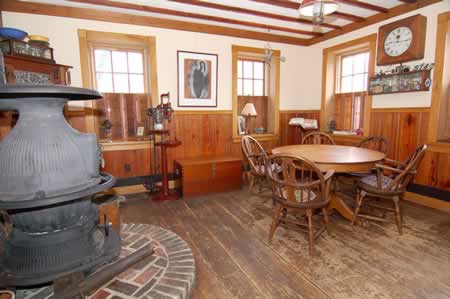
| ||
| The compendious woodstove comes from a railroad depot. |
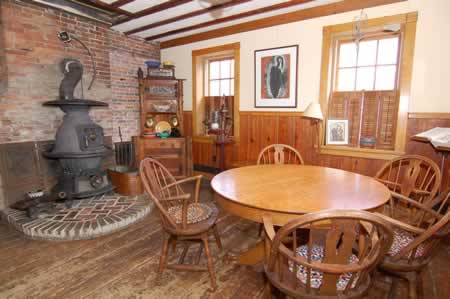
| ||
 From the dining room, arched double-doors lead to the guest room. The oaken doors were made onsite, as were their stained-glass inserts. The stained-glass window at upper left was also custom-made onsite. The room has one brick wall; the rest are panelled.
From the dining room, arched double-doors lead to the guest room. The oaken doors were made onsite, as were their stained-glass inserts. The stained-glass window at upper left was also custom-made onsite. The room has one brick wall; the rest are panelled.
|
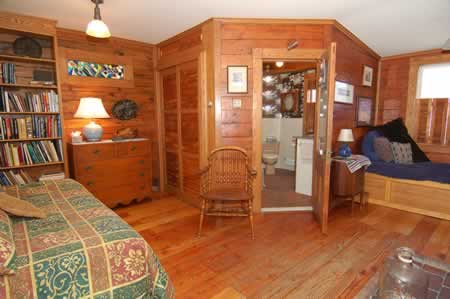
| ||
| The first-floor bathroom was wooden ceiling, tile and foil-paper walls, tile floors, and a custom-made wood, tile, and marble vanity. The tub is behind the curtain at left. |
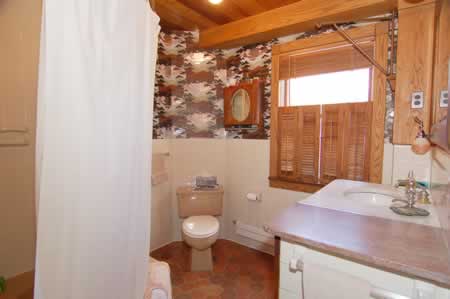
| ||
| One wing of the guest room has a reading/napping/TV area with windows overlooking Hampshire Street. |
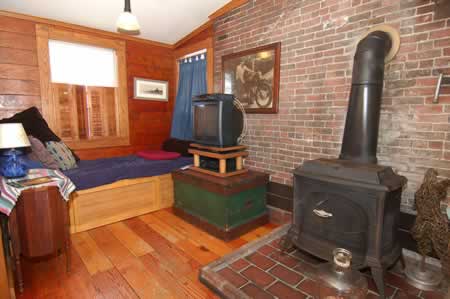
| ||
The other side of the guest room has a built-in bookcase and a closet. The window and door open to a broad indoor balcony that overlooks the glass-roofed studio. The door was constructed new for the opening, using oak, fifteen highly bevelled glass panels, and an antique brass passage set.
open to a broad indoor balcony that overlooks the glass-roofed studio. The door was constructed new for the opening, using oak, fifteen highly bevelled glass panels, and an antique brass passage set.
|
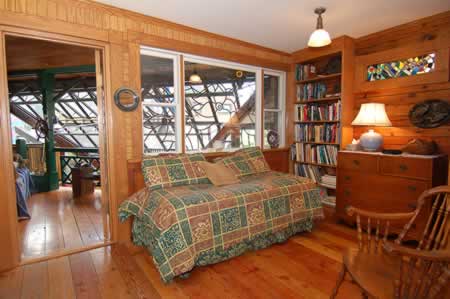
| ||
| The antique Holophane lights are two of many in the house. The rails on either side of the center are wrought iron. To the right, not seen, is an extremely heavy-duty cast iron circular stairwell that began life on the side of an huge boiler on Boston's waterfront. That stairwell leads to the ground-level studio, to another porch-like area, and to the basement below it. |
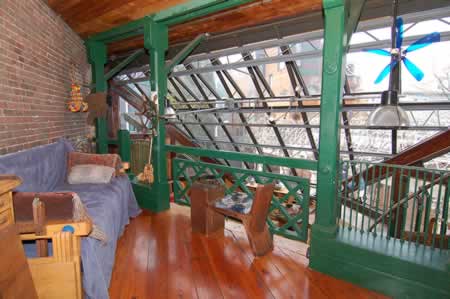
| ||
| The antique ship's helm opens a wide swath of the studio's glass roof, seen here slightly open. |
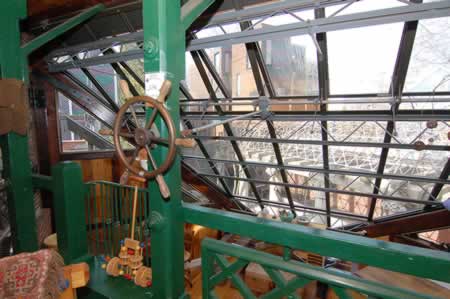
| ||
| Looking from the corner of the dining room, just outside the guest room doors, we see the library, which is between the living and dining rooms and opposite the stairwell. It has built-in oak cabinetry with glass-fronted doors. The ceiling is hexagonally patterned panelling. At right (unseen here) is an arched, oak-framed window. |
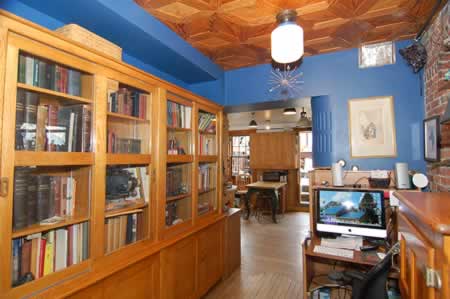
| ||
| The kitchen has oak cabinetry, maple floors, and yellow pine wainscoting. The walls are of institutional tile of the kind that can be seen in old hospitals and subway stations. |
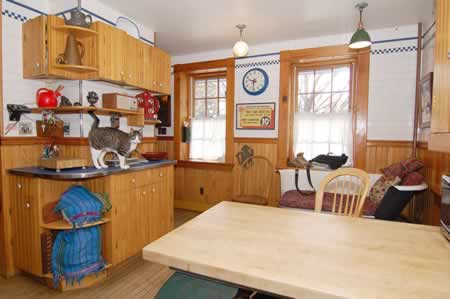
| ||
| The maple butcher block counter sits on legs that once held a gravity-powered clockwork that was likely either in an old church or city hall tower somewhere. |
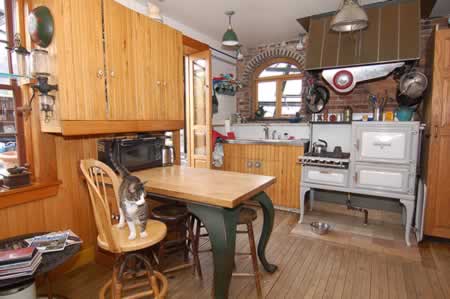
| ||
| The fully functional antique Glenwood gas range is in showroom condition. It sits under a custom-made copper hood. The door leads to the solarium. |
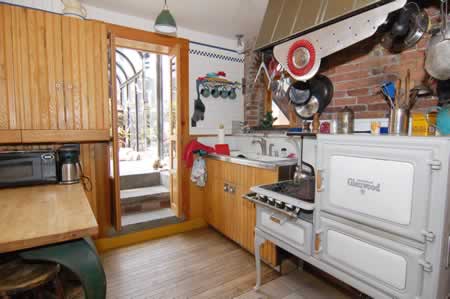
| ||
The upper glass sections of the stone-floored solarium open in warm weather.  The sliding door leads to a porch overlooking the garden. The built-in, hardwood cabinetry is topped with marble that is fitted with stainless steel inserts to accommodate planters. The sliding door leads to a porch overlooking the garden. The built-in, hardwood cabinetry is topped with marble that is fitted with stainless steel inserts to accommodate planters.
|
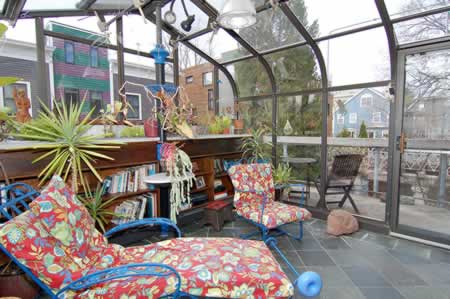
| ||
| The drawers come from a very, very old apothecary and retain their original pulls, each cast and engraved with the names of the long-gone contents. At the extreme left is a door that leads to storage space under the garage roof. |
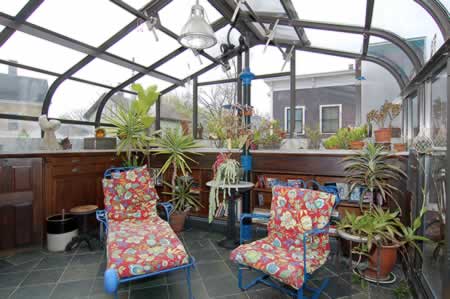
| ||








Some of the thousands of antique details in and about the house. | |||
| The solarium's porch overlooks the garden, to the right. |
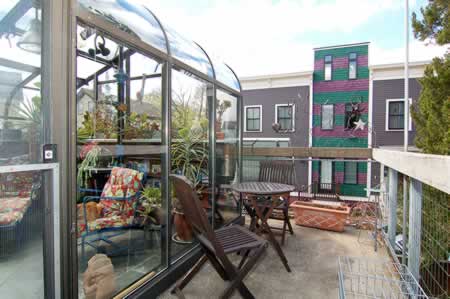
| ||
| A view of the garden from the solarium's porch. (More below.) |
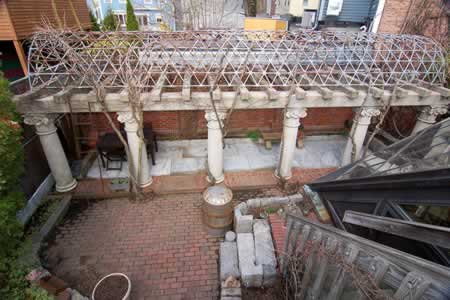
| ||
|
Ground Level (actually the second level of the house) | |||
| The custom-made gate to the stairs to the first floor door is a representation of the 20th Century Limited locomotives of the 1920's and '30's. |
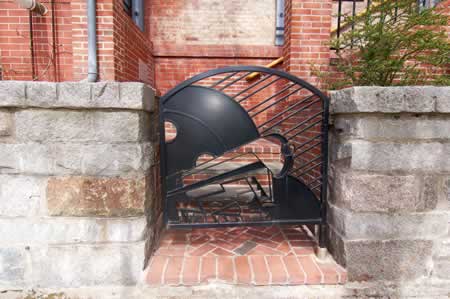
| ||
| The front door to the ground level was inspired by cloister doors in Westminster Abbey (one example), although this one is heavier. It is four and a half inches thick and is set into a fitted steel frame an inch thick. While everything above is at least institutional-grade —like what one would find in old churches and hospitals— this door accurately portends that one is entering a realm of the seriously industrial-grade. Beyond this door is a small vestibule and then a second door that leads to the ground-level rooms. |
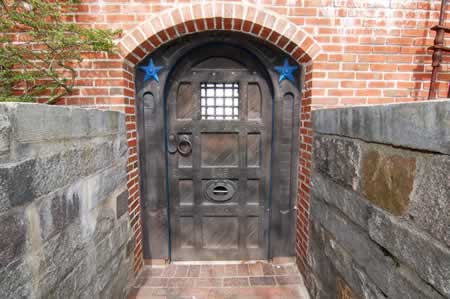
| ||
| The ground level comprises this double-L-shaped room, a small office, a woodworking shop, a small indoor porch/hallway, and the studio. The floor is six-inches of end-grain yellow pine set on reinforced concrete. (Tanks wouldn't muss it.) In the center of this photo is a Bridgeport milling machine and to the right a lathe. At the extreme right, with the red flywheel, is one of the shop's products, a recently completed Stirling cycle engine. At the extreme lower right is the corner of the maple workbench, above which are oak cabinets with glass-panelled doors. The dooway, with pocket door, barely seen at the right leads to the woodshop. Opposite that door is the one to the office; also unseen is an industrial exhaust fan in the outer wall. |
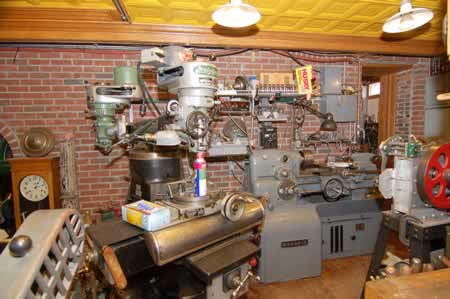
| ||
The small office has a tin ceiling, papered walls, and wainscoting of antique oak panels. The room has the same end-grain yellow pine floor as the machine shop area. The blue cornice is also antique wood, probably mahogany. A window at the left opens to Hampshire Street. The antique door is made of oak, bevelled glass, and brass locking passage set. wainscoting of antique oak panels. The room has the same end-grain yellow pine floor as the machine shop area. The blue cornice is also antique wood, probably mahogany. A window at the left opens to Hampshire Street. The antique door is made of oak, bevelled glass, and brass locking passage set.
|
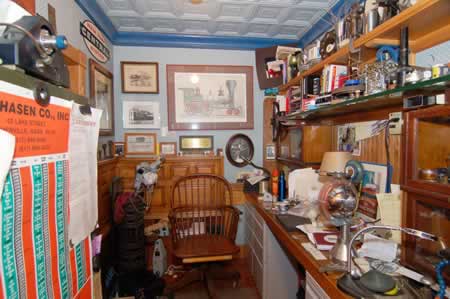
| ||
| This photo depicts only a small part of what is in the woodshop. To the left, unseen, is a door leading to the hall/indoor porch that leads to the studio and the basement below. To the left of that door is a woodstove hand-built of cast iron. Behind the bandsaw and above the maple bench is a window that admits light from the glass-roofed studio. The green door is solid steel three-quarters of an inch thick, with integral decorative steel panels on the obverse (other) side. It opens to the garden. To the right of that are seen cabinets, which are above a long maple workbench. The wall opposite this wall with window has two small windows above a bluestone sink and a one-inch-thick steel workbench. |
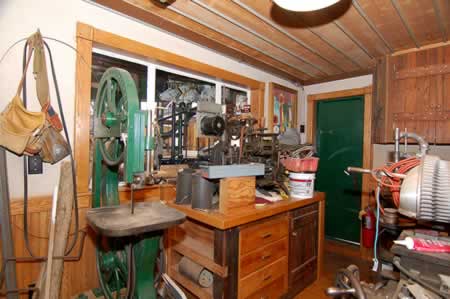
| ||
| Access to the two-story, glass-roofed studio comes via an extremely heavy industrial spiral staircase from the first-floor, indoor porch; from the ground-level, indoor porch/hallway outside the woodshop; and from the basement. |
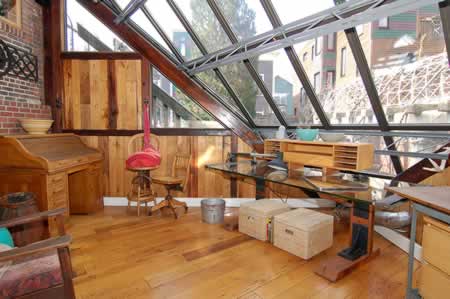
| ||
| The view of the studio from the first-floor porch. Both overlook the garden. |
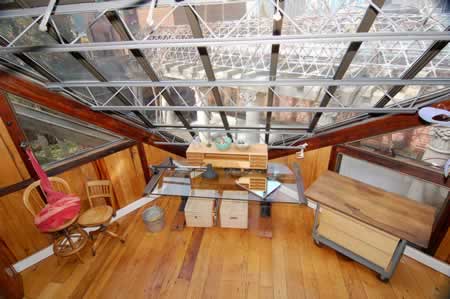
| ||
|
Basement (the first level of the house) | |||
| The main basement room is open on one side to the machine shop area of the ground level and shares the same tin ceiling. It also has an end-grain yellow pine floor. The buffalo-hide belt-driven drill press is nine and a half feet tall. |
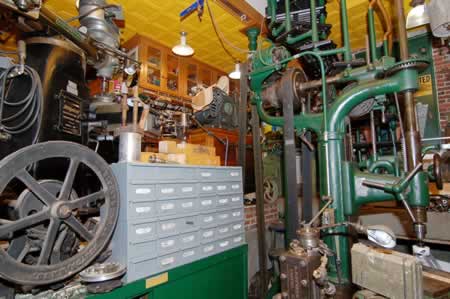
| ||
| Beyond the drill press is a spiral stairwell that was constructed onsite of radiator leaves and other plumbing. It leads to the solid steel, panelled double doors of the first floor foyer. |
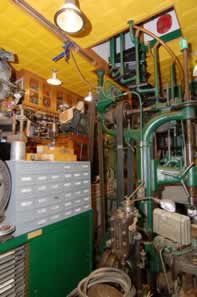
| ||
|
A ground-level view of the same staircase.
A first-floor view: 
|
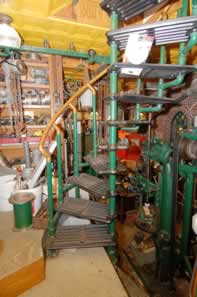
| ||
| On the opposite side is the central heating system, all meticulously executed and strictly industrial-grade. |
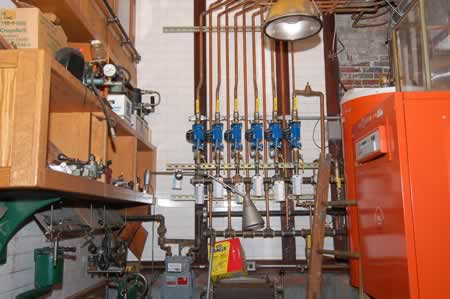
| ||
|
No one coming from equatorial climes ever need feel cool in this house —with or without all the wood-burning stoves.
For the curious: The faux leather sheets are not there to hide anything. They serve only to protect a nineteenth-century, treadle-driven lathe that would otherwise eventually collect dust because it is rarely used. At the left is a younger lathe, perhaps only sixty or seventy years old, that has been in regular use. |
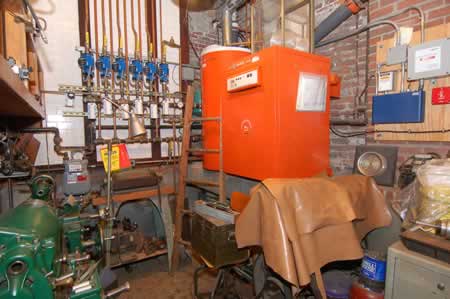
| ||
| In the corner is the tool crib or locker. The hardened steel door comes from a bank vault. |
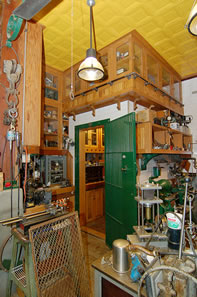
| ||
| Built-in cabinetry throughout. |
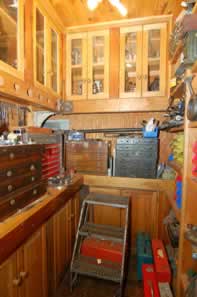
| ||
| The side of the main basement room opposite the street has a French door and arched windows. The door leads to a second basement room. |
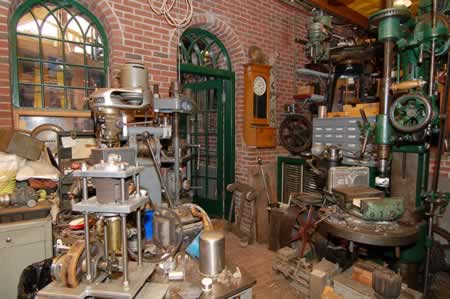
| ||
|
The second basement room leads to a third and final room. The top of this photo shows the trusses that support the studio floor, which clearly could support more than could be placed on it.
The third basement room is off this room; it is windowless and actually too cellar-like to be photogenic. |
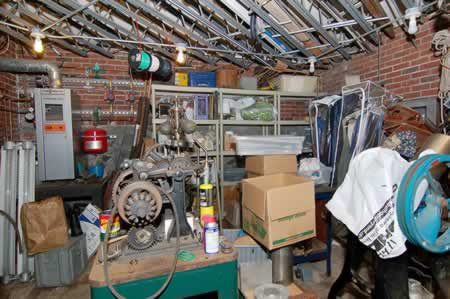
| ||
|
The Garden | |||
| Again, the view of the garden from the solarium's porch. |

| ||
|
The garden will look very different in a few weeks.
The garden at various times: 
|
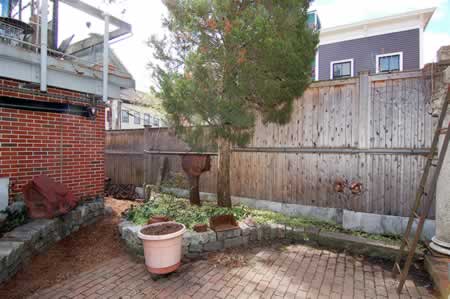
| ||
| The six columns are solid granite just over six and a half feet tall with shaft diameters of about fifteen inches. Each weighs about 1,650 pounds. |
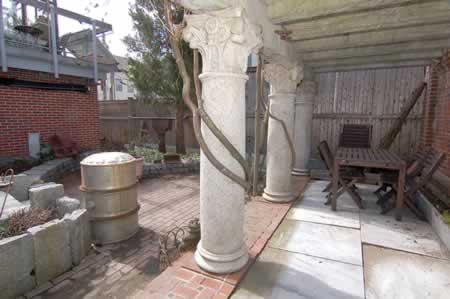
| ||
| The granite columns are surmounted with a pre-stressed reinforced concrete beam that was constructed offsite and craned into place. On it rests cross-members of reinforced concrete built in situ. Atop is the pergola, reminiscent of Buckminster Fuller, made of electrical conduit. |
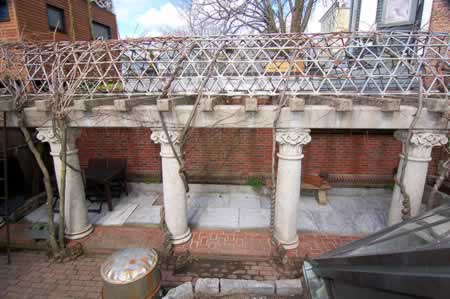
| ||
| At the end of the alley beside the studio is a drywell eleven feet deep. Just beyond is a garden shed and the steel door to the ground level. |
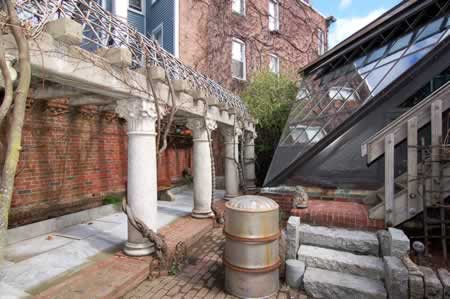
| ||
In another month, this scene will be filled with greenery and flowers.
 In summer, the stair rail is entirely covered with climatis.
In summer, the stair rail is entirely covered with climatis.
|
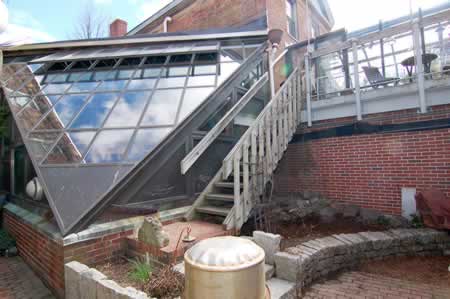
| ||
| The cloister, decked in marble, has a full-length planter fronted with marble. At each end are granite-enclosed planters. |
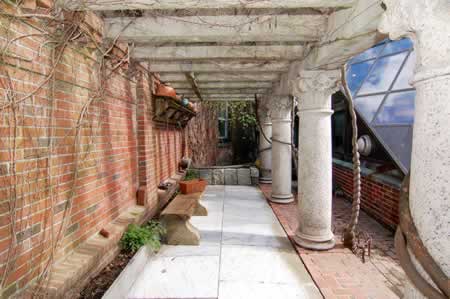
| ||
|
PLEASE NOTE: THIS WEBSITE IS OBSOLESCENT
AND NO LONGER REPRESENTS THE CURRENT HOUSE OR ITS CONTENTS. | |||
|
There are, of course, many more photos throughout this website.
| |||

